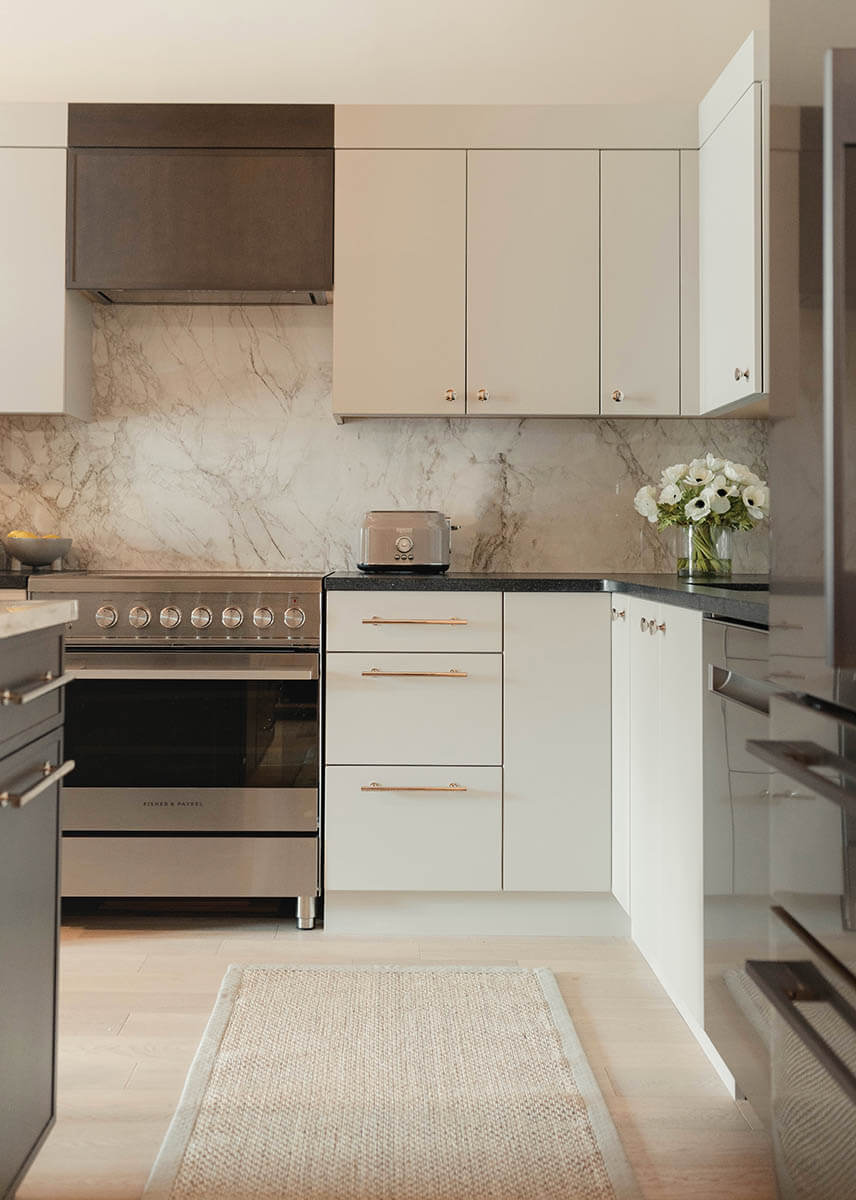So the chance to completely redesign a loft is a relative rarity for an interior designer like Katie Menon, CEO of Stephenson House, especially after the unit above her client’s home flooded.
“The kitchen was destroyed. The bathroom was destroyed. The floor was destroyed. This is basically a whole new loft.”
If you’ve only seen lofts in movies, you may think they’re all more or less the same: wide open rooms with exposed ceilings and an open-air bedroom up some spiral stairs. This loft has no dividing walls but it doesn’t feel echoey — each space feels smartly sectioned off, starting with the front entrance landing with an armoire for coats, a rack for shoes and a round, all-purpose table for opening a laptop or deck of cards.
The kitchen-living area, sectioned off by the stylish and economically remodeled bathroom, was a complete redo. “This is all new — the cabinets, the lighting, the custom island. We completely changed the floor plan to something that’s perfect for socializing.”
This loft does have spiral stairs, but they go down to the basement, which has storage, another landing and the bedroom. Subterranean sleeping in a room without windows may not be for everyone, but for this owner, “who works nights, this is perfect.”
The artwork, featured prominently in the living room and basement landing, was picked out by Menon — a tricky task made easier by her two-year working relationship with the owner. “It’s a challenge for a designer to select art on behalf of someone. He wanted [the overall vibe to be] moody and lofty, but for the artwork, he wanted to look at something bright and inspiring and uplifting and happy. I think it all works really well together.”
The Tour
Ballet Edmonton’s Home Tour takes place on September 17 & 18, 2022. This annual fundraiser allows patrons to see inside beautifully curated homes while supporting the arts in Edmonton.
Read more about the BE Home Tour 2022 homes
