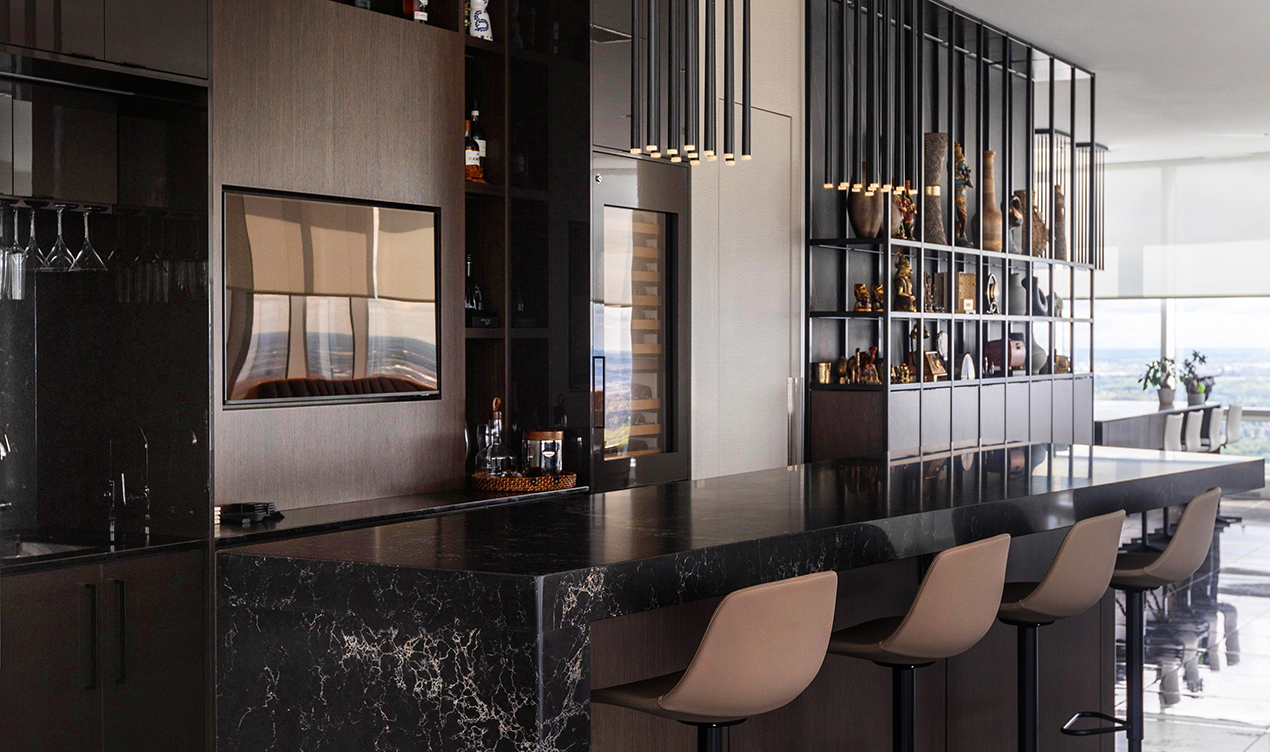“The very first time I met these clients, the wife sat me down and made me a chai from scratch in her [previous] kitchen. It was — and I mean this — the best tea I’ve ever had in my life. It was like a meal of spices,” he says.
Of course, the tea was more than tea. Shugarman says the couple welcomed him into their old home so he could experience the feeling they wanted to bring into their new one. They talked about how important not only light and views were, but materials and smells, too, and how they wanted to capture that in the new project. “It was very short, but very intentional, and it’s the kind of thing that helps a designer do something special.”
Shugarman Architecture did something special with The Legends condo tower, especially this unit that takes up half of the 52nd floor. With over 5,000 square feet under 10-foot ceilings, and south, east and west views that let you see the weather coming (an odd experience for long-time prairie dwellers), Shugarman considers this not only one of the highest residences in western Canada, but also one of the best in the city, “no question.”
The condo includes a luxurious primary suite with a large en suite and walk-in closet. It’s all in a private area separated from the main space by a smoked-glass, enclosed home office and a two-sided fireplace — though opening the office’s large glass barn door makes it feel part of the greater condo area.
The large living space includes a big bar with shelves that display artifacts and collectibles from the family’s many trips overseas, and a dining area with a built-in banquette. Most of the wood pieces are stained rift-cut oak, and every square foot of flooring is natural marble tile.
And then there’s the heart of the home, the kitchen, which required “enhanced ventilation” to facilitate the cooking of naan bread, as well as butter chicken and of course, the perfect cup of tea — with, the architect hopes, another dash of Shugarman.
