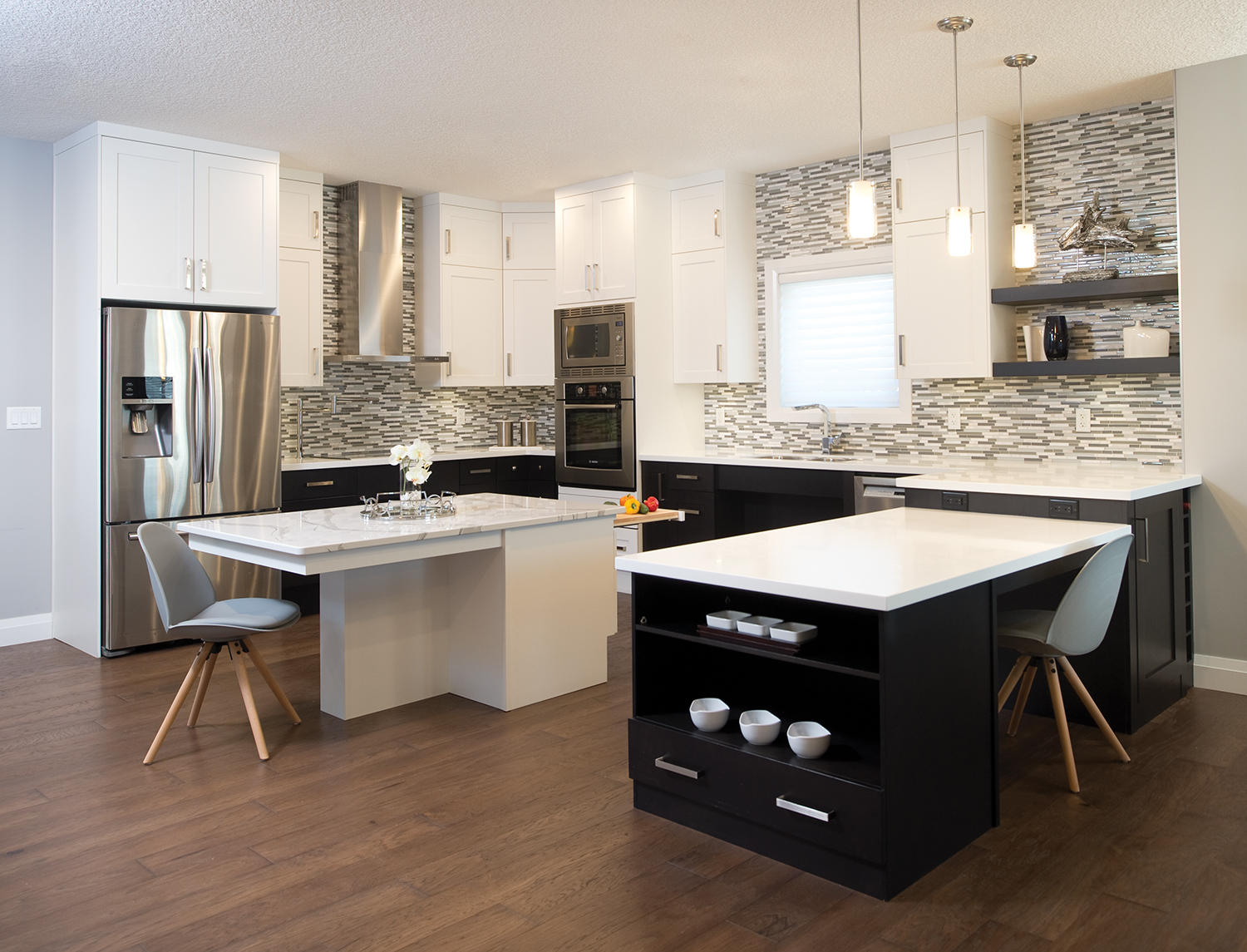When Theresa Wills was 18 years old, she suffered a spinal cord injury tobogganing in Lake Louise, which left her paraplegic. The ambulance took her to Calgary, where she had surgery, did rehab and lived most of her adult life (she was born and raised in Manitoba). She met her husband, Danny, while both playing on the Alberta Junior Wheelchair Basketball team. They married in July 2013, and in September that year, Theresa moved to Danny’s Edmonton home.
Danny, who is able-bodied, built a ramp to his bungalow’s back patio doors. He built a ramp over the garage threshold, too, but the garage was detached, which made getting there in winter difficult for Theresa. Knowing they wanted children meant knowing the home, as it was, wouldn’t be a long-term fit, and major renovations would actually cost more than building new. So in May 2014, they moved into their custom-built infill home in the Ritchie area.
The stairs were first to go. Well, they didn’t go, but there are none outside the home, and the stairs inside are rarely used, thanks to the elevator from the basement to second storey. The initial build had no kitchen island, leaving a wide-open space, which at first might seem good, but ended up being inefficient. “For me in a wheelchair it was a lot of travelling — prepping food in the kitchen, bringing food back and forth to the table,” Wills says. “So we wanted something more convenient for our family, when we’re sitting down quickly and grabbing a bite, especially with little kids, that was right close to the fridge.” The finished product is like a bar but lower, with pull-out cutting boards and storage drawers with an eight-inch toe kick instead of the standard four. It’s pedestal style, which leaves legroom underneath, and is just far enough from the fridge for Wills to comfortably wheel in between.
Upstairs, the couple bought a king-size bed, with a custom frame built to wheelchair height that has storage underneath and at the foot for clothing, medical supplies and throw pillows. The en suite has a wide entrance with a sliding door, two sinks, a roll-in shower and lowered tub. It’s all designed to take less of a physical toll, and make Wills more independent and able to care for her two daughters, who are still small and eager enough to both fit on her loving lap.
