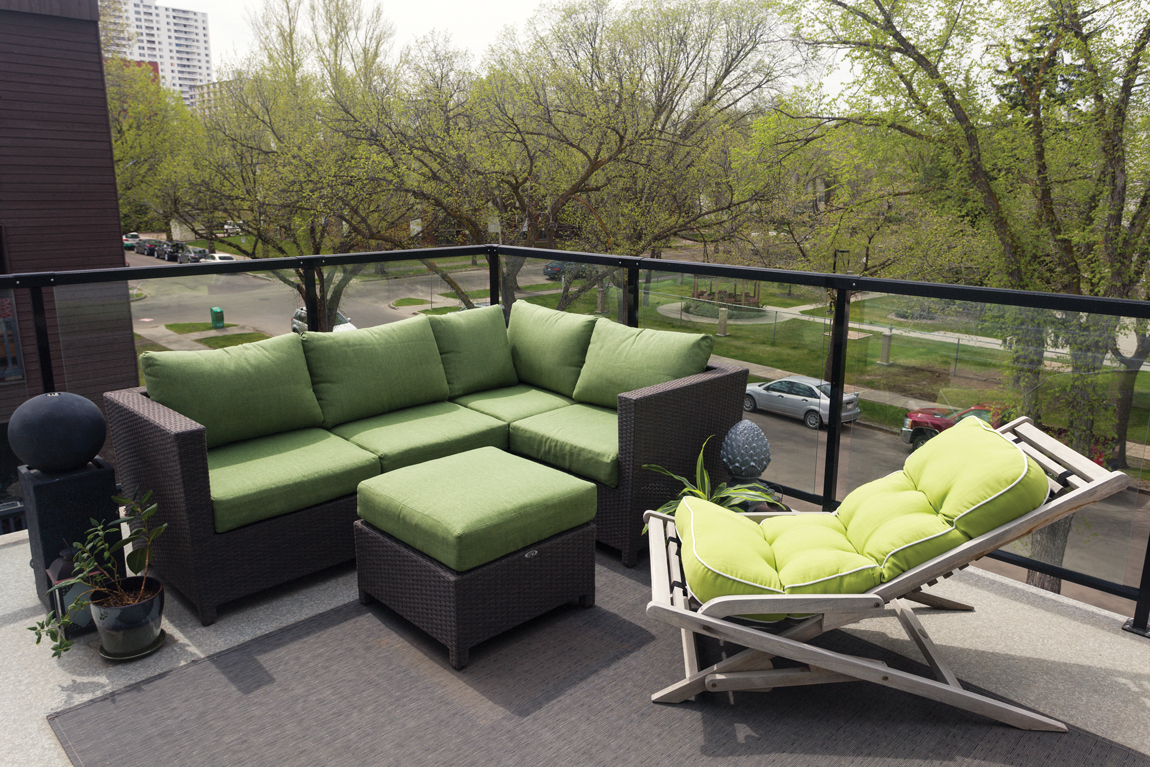Like any city in the middle of a building boom, Edmonton’s revitalization reaches beyond the central core. Once the marquee projects are underway, the focus shifts to infilling the surrounding areas, making better use of old lots and replenishing mature neighbourhoods. For one Edmonton couple, that growing edge of downtown development has matched their move precisely.
Chris Sills and his partner, Kasia Denham, lived separately, smack dab in the middle of downtown, until May 2016. When they started looking for a place to buy together, they kept a small scope, searching central condos and sky rises within the area they lived. They didn’t find much, in part because they couldn’t bring themselves to spend $500,000 for 900 square feet of living space, but, more importantly, they couldn’t find what they wanted the most – a home.
“Central downtown had become too ‘hustle and bustle’ for us,” Denham says. “It didn’t feel like a real neighbourhood.” Last April, they widened their range and found a newly constructed 1,800-square-foot infill house in Oliver. They fell in love with it, and the area, immediately. “It feels like its own community to us, and it’s so quiet,” she says. “At my old place, I could hear the bus every 15 minutes, and I was between fire stations. Now we have an old folks home across the street.”
As co-owner of Tres Carnales and Rostizado, Sills enjoys his calorie burning, 20-block walk (or five-minute Uber ride) to work. “We have one vehicle between the two of us, and we
leave it parked most days, especially in the summer. It’s beautiful walking under the old trees,” he says.
The building sits on what was once a traditional bungalow with a big yard and garage, and it stands out for a couple reasons. First, it has three levels and three separate patios. It also faces the wrong way, as one of the city’s first wave of laneway developments, where the front door opens out onto the alley instead of the main street. It has a half-basement, downstairs garage, and plenty of stairs.
