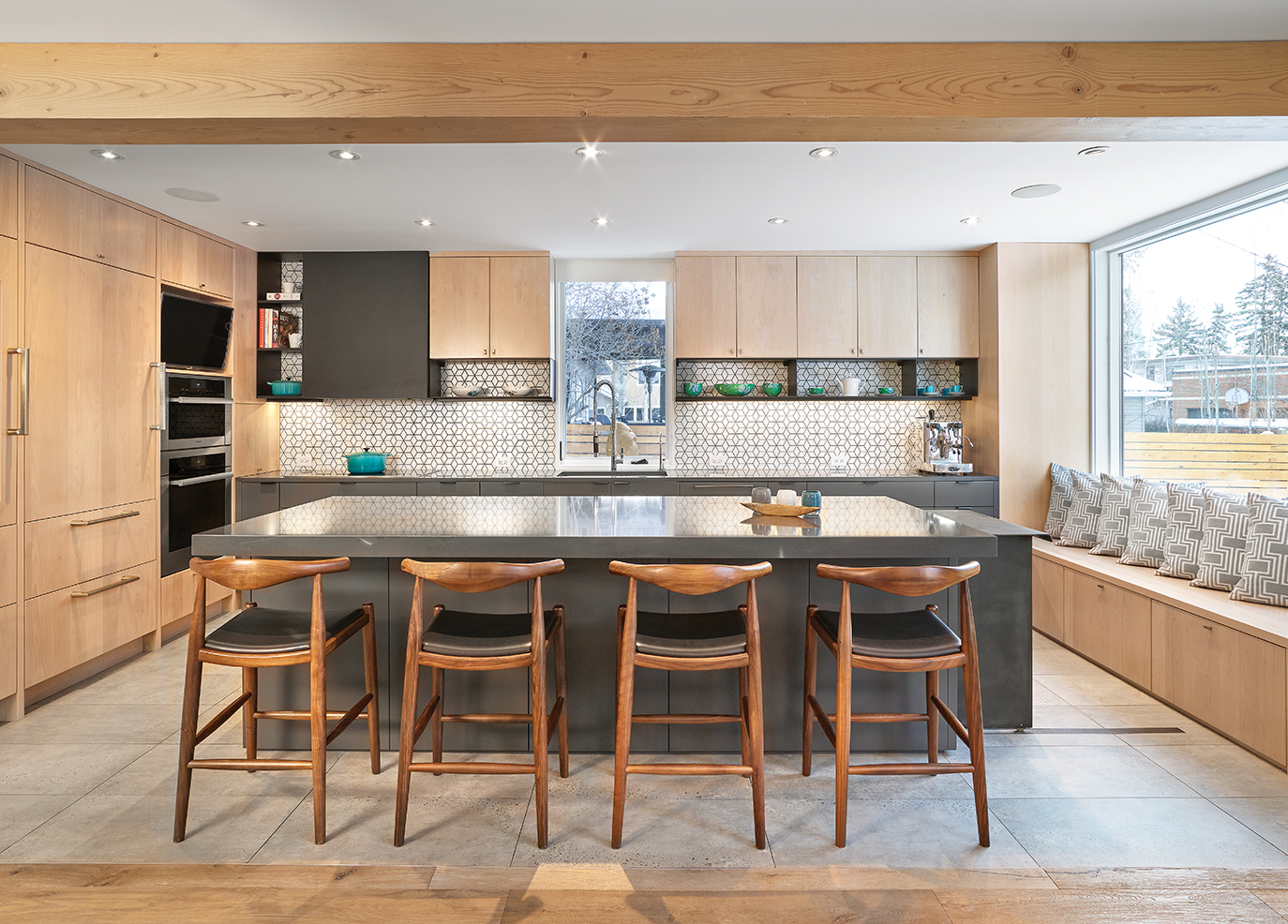If home is where your heart is, the kitchen is where you feed your soul. It’s where the day begins with a cup of coffee and often ends with a late-night snack. Where kids tug on an apron, asking is it done yet? It’s the home’s main source of serenity, comfort and joy, whether it’s a holiday gathering or not. Where family and friends gather to eat, talk and laugh… and then eat some more. For our food issue, we look at three wildly different, but equally beautiful kitchens.
Cool Café
When Kirstin and Patrick Spiers started renovating their kitchen, they knew it was going to be a long haul. There were interior walls to remove, floors and cabinets that needed gutting, and appliances that needed to be replaced. It made for a messy two years, but it was worth it. “It’s completely different,” Kirstin says. “Everything before was lots of little rooms. The kitchen was fully closed, with a tiny dining room and little windows, all closed off with French doors.”
As the family chef and someone with a food science and business degree (who created and sold her own food company), Kirstin knew what she wanted, and that it wouldn’t be easy to do. So she enlisted the help of designer Mindy Gudzinski. In addition to knowing Kirstin’s meals well, Gudzinski says the kitchen is all about connection — to people, food and, through the new massive windows, the beautiful backyard. “It all starts in the kitchen,” Gudzinski says.
The finished product feels like a stylish cafe, complete with a padded window bench for customers (or, in this case, filled with children’s toys). “I like having a sitting area in my kitchen because I live in my kitchen,” Kirstin says. “My husband will visit with me, and we have a big family, so it’s nice to have a place to sit.”
The coolest part is the island’s steel, custom pullout table, which has so far served as extra prep space, a colouring book station, a bar and even a divider to keep the kitchen clear of impatient party guests who want a quick taste before dinner.
