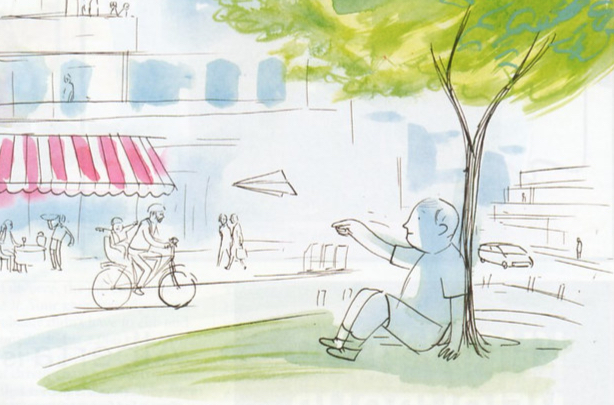This past summer, Vancouver design firm Perkins+Will won the $4-million bid to develop the 530-acre City Centre Airport land into a “beyond carbon-neutral” commercial and residential neighbourhood, which could generate $68 million in tax revenue per year and $486 million net revenue from land sales.
Joyce Drohan is the project lead, overseeing a redevelopment that should eventually house 30,000 and help transform Edmonton’s core over the next two decades.
What set the Perkins+Will bid apart?
The indications we have from the City is that we approached it in such a comprehensive way. We tried to make sure everything about this project weaved into everything else. That’s the key to sustainability. We needed the elements to work together and we needed to have a walkable community. And we had to make it easy for people outside of the existing area to get to the site.
Why is walkability key to the airport lands project?
[It’s important] to have people who can go and enjoy their natural surroundings. There is such a focus on public health, and concern about our sedentary lives. If there’s a chance to get people walking or biking, out enjoying nature, we should pursue that.
How will you keep the legacy of the airport alive in the development?
We have a few interesting legacy pieces, including the two heritage hangars. We have a responsibility to transform them into community amenities. There is already a proposal to turn one into an indoor-soccer field. Having the Aviation Museum is a major plus, as it will remind Edmontonians about the heritage of the site. We hope to make the airport tower a major feature of one of the public open spaces. And, of course, the runways become the two major spines of the communities in the project.
What’s the density of the project?
The City has been very prudent in its frame of reference. This is similar to a couple of other projects I have worked on – the masterplan for the Vancouver Olympic Village and Vancouver’s East Fraser Lands. In both cases Vancouver told us they didn’t want a forest of high-rises. They wanted accessibility, and a more European approach, meaning eight- to 10-storey buildings. These are the same sort of parameters we have with the Edmonton project.
