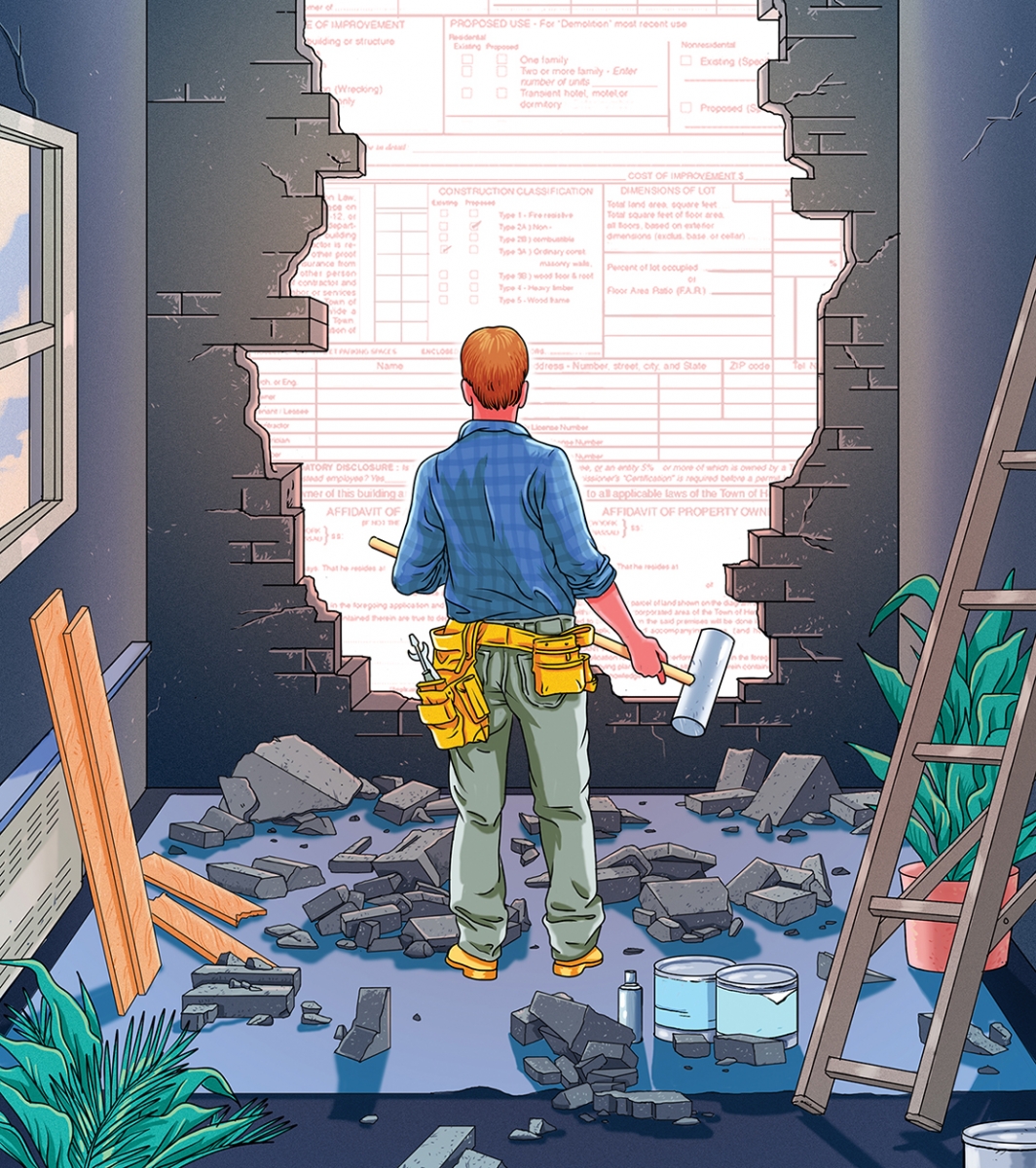Illustration by Glenn Harvey
Over the course of seven years, Bryan Romanesky, CEO of Permit Masters, has helped countless people secure the permits needed to do their renovations. His company started as an urban-planning firm, but more and more people started asking for his help with the process of getting permits.
Since then, he’s encountered not only people who struggle to understand the process, but those who even ignored it to start with and now deal with the consequences. In one case, the homeowner placed plumbing lines haphazardly over the electrical box, another removed necessary support beams for aesthetic purposes, and a third added an addition to a home without a foundation, resulting in the destruction of an entire side of the structure.
“We see the worst,” he says, “and they justify all of these regulations.” When doing renovations, homeowners may need permits for building, development or for mechanical and plumbing, depending on the work being done. And then there are the incredibly unique projects Romanesky’s seen that require permits: A ping pong gym set up in someone’s garage, a stage in a basement and a spa room made out of salt.
Some of the permits do require quite a bit of leg work, in the form of floor plans, photos of exteriors, and listings of construction materials; but it’s worth it for safety reasons alone. When asked what types of renovations require a permit, Romanesky laughs. It’s the question he gets most often, and the most difficult one to answer. The reason being that it’s really a case-by-case basis with every city in Canada split into zoning districts with their own regulations determining what permits will be required.
But, generally speaking, they’re needed “as soon as they start moving walls around, removing doors, moving windows, adding windows – as soon as it’s going deeper than a fresh coat of paint, they definitely need a permit,” says Romanesky.
