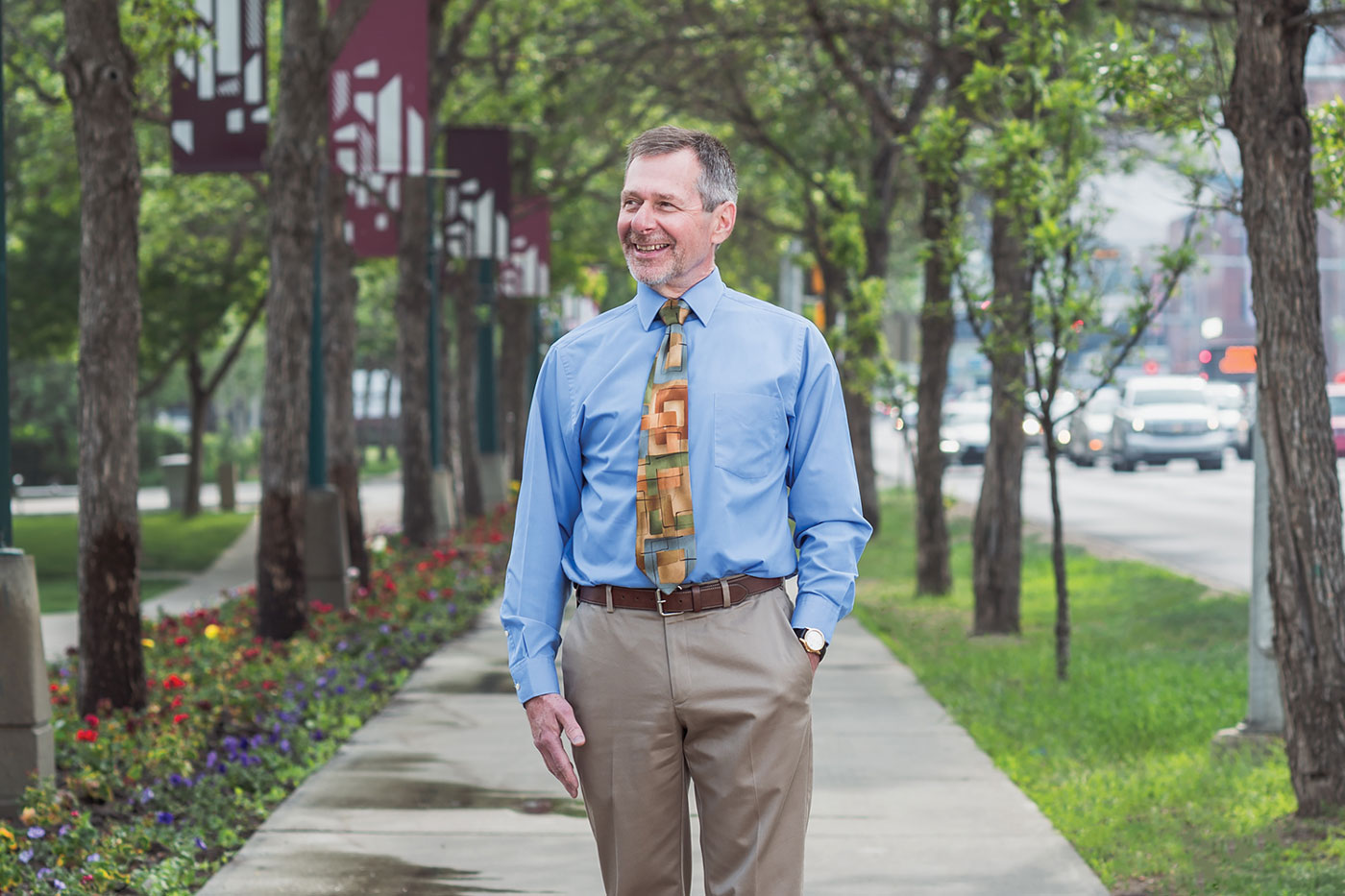MacEwan University’s campus sits downtown on what must be the country’s most peculiar and challenging parcel of land. It’s on an old CN Railway site and is, therefore, long and slim, running two blocks north-to-south and about 14 east-to-west. “Our buildings are connected to one another like a train,” says the man charged with overseeing the university’s infrastructure, Stuart MacLean. “We’re very linear.” The layout affects everything about the university, from its physical design to its walkability to its relationship with surrounding streets and communities.
MacEwan is also unique in that it suffers from having formidable barriers — both physical and psychological — from surrounding neighbourhoods. Most of its buildings face 104th Avenue to the south, where six lanes of high-velocity, high-volume traffic divide it from Edmonton’s downtown core. To its north, on the other side of 105th Avenue, is a large swath of brooding commercial and light industrial properties that may have made sense back in the railroading days but now serve to separate the school from the residential communities farther north.
Those communities, Queen Mary Park and Central MacDougall, have proud histories as middle-class neighbourhoods but are now mostly known for the social ills they face, including homelessness, low incomes and a transient population.
Despite all this, MacEwan has grown steadily since it consolidated at City Centre Campus 25 years ago. It has opened a series of striking buildings — all in a row — in the intervening years. Most recently, it added the 40,000-square-metre Allard Hall to house the school’s visual and performing arts programs. A new Indigenous centre opened this summer, a student union building is under construction and, if university administration gets its way, all this is just the beginning.
MacEwan, which now caters to almost 13,000 full-time students, has a master plan to transform itself over the next 25 years from a linear, south-facing school to a more unconfined, 360-degree campus complete with a proper central quad. This will be accomplished through a mix of new buildings, additions to old ones, a giant atrium, green spaces and a focus on accessibility. Some of the plan is necessarily hazy at this early stage, and much of it will only be accomplished if the university gets help from students and staff, alumni, neighbours, all three levels of government and more.
