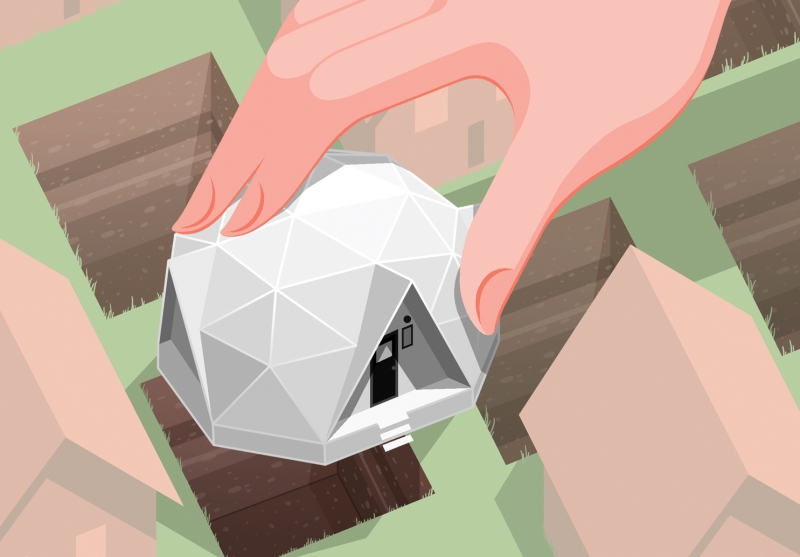On a frigid February afternoon in 1999, I sat in my husband’s work truck and stared at the little house with the overgrown trees and the big black front door in one of the oldest neighbourhoods in Mill Woods. It looked odd, but I couldn’t put my finger on why it felt wrong.
“It’s a geodesic dome,” my husband said.
Then I understood. I had been trying to “see it square” in my mind, and I couldn’t, because it wasn’t. It was round. A little round house.
“Nobody’s living here,” he said. “It’s for sale. Want to see inside?”
We pressed our faces to the dirty living room window and, in spite of the orange shag rug and pink walls, we fell in love. We made an offer, basically sight unseen, and within a month, we were living in it – and learning how it works. The learning curve was steep.
Simply put, the outer skin of our house consists of triangles that fit together to make a dome. This dome sits on a 10-sided basement. (Not four-sided, like a regular basement, but 10-sided. Almost a circle.) Architect Buckminster Fuller once considered domes an excellent low-cost housing alternative, because they use less lumber, are cheaper to build and heat, and are many times stronger than box houses. Five of them, including ours, were built in Mill Woods in the mid-’70s. They didn’t catch on.
As we started renovating, we understood why.
There is basically nothing square in our house. That includes the floors. Ask my husband how he felt about that when he was installing the hardwood. It’s an acoustical nightmare. The house is open-concept and, with all the angles, it didn’t matter where we put the television – it was too loud everywhere else. (Though it’s fun to play mind games with the dogs.) No straight up-and-down outer walls means I can’t hang art.
Oh, and contractors freak when they come to give us an estimate for anything. “It’s round!” they cry. “We can’t do round.”
