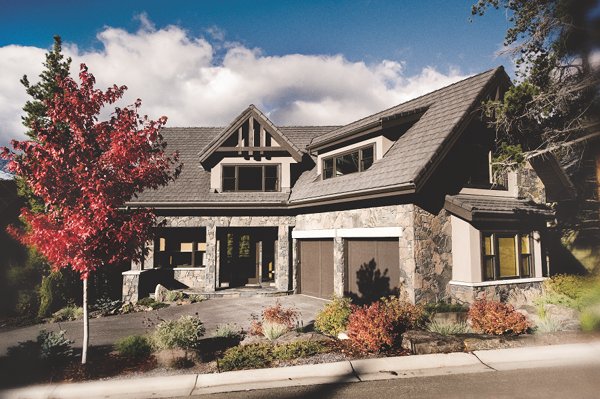Photography by Jared Sych
When Janet and Leonard Traub considered their future retirement home, they spent a lot of time sifting through different choices. They knew the house would need to be close to a mountain park. It would need to be a place for their large family – spread between Calgary and Edmonton – to come together. And they knew it would need to be perfectly tailored to them.
“It has always been a treat for us to come to the mountains,” says Janet who, with her husband, now spends half her time in Canmore and half in Edmonton as the couple eases into retirement. After researching the area around Banff and Jasper extensively, they settled on Canmore and purchased the lot for their future mountain hideaway in 2004, eventually breaking ground in 2007.
Janet says that, initially, she and Leonard sat down and made a list of the rooms they wanted in the home. In addition to the usual bed, bath and kitchen requirements, the list included an office, media room, painting studio and a separate bakery. However, the couple didn’t want to build a massive home. “We wanted it to be intimate for my husband and I, but also [be] able to open up for 50 or more,” she says.
The team that answered the Traubs’ design challenge included architectural technologist Loren Harms and designer Lori Parker, both of Canmore. Parker describes the finished home on the Silvertip Golf Course as the embodiment of classic mountain elegance. “The house has been edited in so many ways,” says Parker. “It’s very simple. That was the goal.”
Yet, when the five Traub children and their collected 10 grandchildren come to visit, there is space for everyone in the 4,900-square-foot home, which features four bedrooms and a den.
Parker says many elements of the home were created in close partnership with the Traubs, and with Janet in particular, as she’s a painter and has a great design sense. “I was told that she may be a very challenging client, and I thought, ‘Bring it on,’” says Parker. “If she really cares about every single drawer and what’s in it – awesome.”
