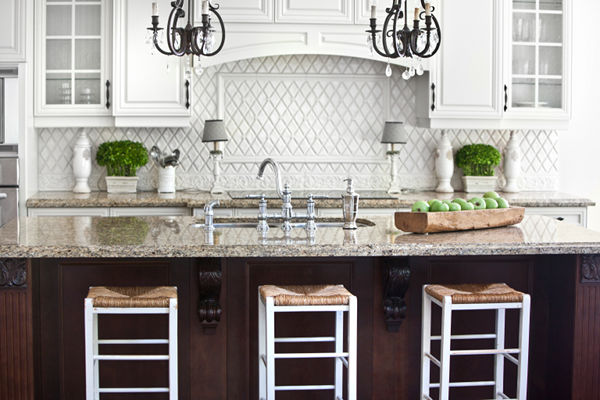Basically, you won’t find it in another kitchen.
To the north of the fireplace is the formal dining room, divided from the rest of the great room by glass and a set of French doors. Another set of French doors off the dining room allows guests to take their coffee outside after dinner. The atrium-like dining room maintains the open perspective, but divides the space, keeping the proportion of the room manageable. Without this partition, the great room could be too great and look like a gymnasium speckled with household furniture.
“The proportion and scale of the house had to work,” Darlene says. She worked closely with Nicholas DeRose, general manager at Western Living Homes, who understood her and ensured that all 4,000 square feet were useable.
Building at the height of the housing boom four years ago, Darlene’s preparation meant that DeRose’s intense schedule wasn’t exacerbated by customer indecision. “Darlene completed extensive research and was prepared when the time came to make decisions,” says DeRose. “This helps us to explain to our trades exactly what the customer is looking for.”
Up a short set of stairs from the great room is the bonus room, an open TV and lounge area. A few more stairs take you up to the bedroom level, with a loft-like hallway almost the entire width of the main floor. A nook houses a comfy chair and a compact desk where “we can read stories to Dylan, and Kennedy can do her homework,” Darlene says.
Airy and light, the master bedroom has huge windows that look onto the same copse of woods, giving a sense of both openness and privacy. A giant soaker tub is the focal point of the ensuite. Here, too, Darlene has opted for the earthy colours of beach and driftwood. The children’s bedrooms are cosy and close to the master bedroom.
To plan and decorate, Darlene called on her years of experience as an interior design consultant, the last 11 of them with Ethan Allen Home Interiors. Her choice of traditional tile colour and paint – just to the buttery side of neutral – is the backdrop for her judicious use of textile and colour. This includes cosy accent pillows and traditional floral motifs on rich drapes in the nook, as well as other patterns, such as classic stripes on a chair in the great room. Accents include deep reds, celadon green and rich golds, and ornate gilded frames give the space a luxurious feel.
