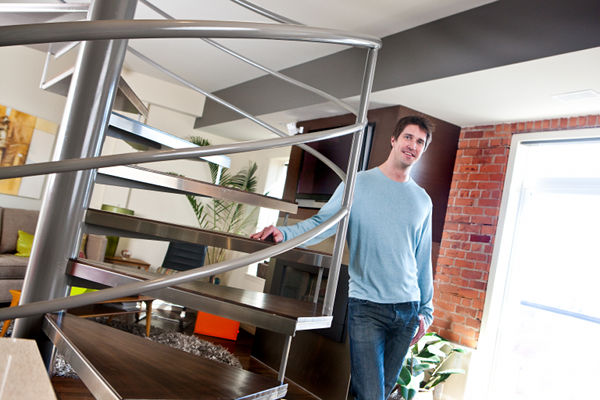Kitchen cabinets went from dark wood to a glossy eggshell-lacquered finish with a few remaining wood accents, and older appliances were replaced with the latest designs in stainless steel.
“Since I couldn’t add as much lighting as planned, I maximized existing light by using reflective surfaces,” explains Hoshizaki. Stainless steel and the lacquer cabinets were key for that effect, but the real showstopper is the massive custom-made kitchen backsplash with obsidian. “It adds depth, since it contains so many subtle tones, and also provides the interest of texture and reflection. And it’s unique, a true accent feature.”
The other big design change was ditching the tub for an expansive walk-in shower. “I don’t think Ryan even fit in that tub, he’s so tall!” Hoshizaki remarks. Oland never cared for baths anyway, so he loves the newly added space to the ensuite bathroom, allowing for organized storage units under a stylish shallow rectangular sink.
Other design motifs are subtle, as Hoshizaki intended. “The spiral staircase dominates the main floor, and it’s a fabulous modern design feature, so I drew inspiration from it, picking up on its shape with an underlying theme of circles and curves.” It’s a nice twist from the usual straight and angular lines of contemporary design, plus it keeps a very masculine decor from looking too sterile. Hoshizaki added curves to the kitchen countertop, incorporated circles of marble into sections of the bathroom’s ceramic flooring for a naturalistic pebble look, added funky circular mirrors as accents and choose curves for the overhead track lighting.
Now the refinished retro living-room furniture donated by Oland’s mom from the family cabin looks completely at home in the redesigned space. Makeover complete, this Garneau condo got its groove back.
Last New Year’s Eve, Oland proudly launched his home’s new look, while hosting one of the rotating parties held as part of a Change for Children medical fundraiser. His friends hardly recognized the re-energized space. Except for one thing that hasn’t changed, the hot tub is still out on the balcony. Some things, it seems, never go out of fashion for single men.
Like this content? Get more delivered right to your inbox with Ed. Home & Style
Discover the cool things we’re obsessing over.
