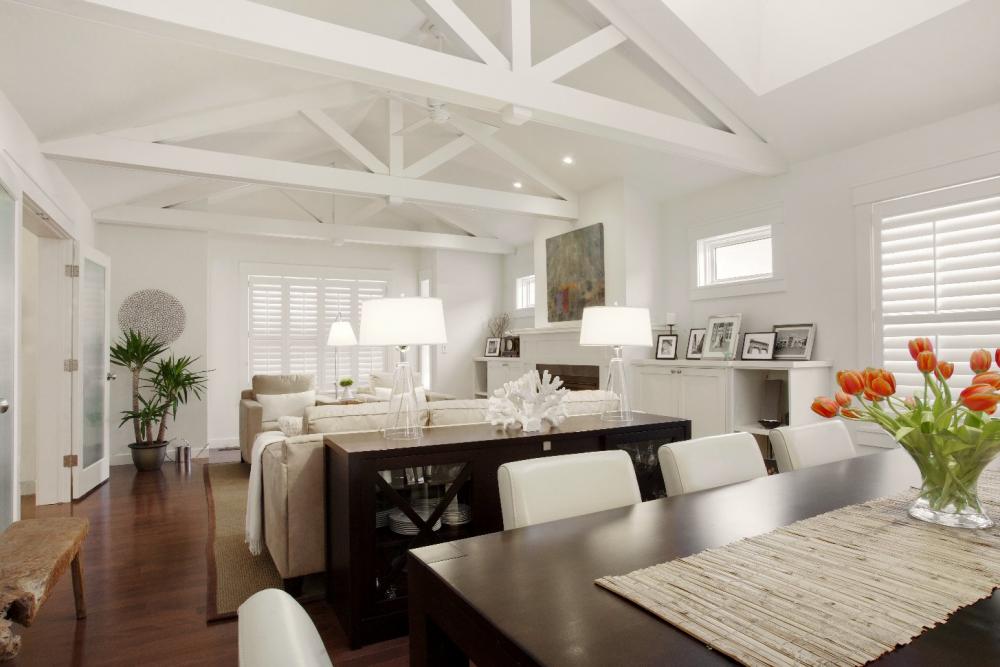“Aquilino was always very open to the ideas I was throwing around,” Lisa says. “He never said, ‘no.’ Many things weren’t standard, but he made it work. I designed how the house would function and look, and Ackard built the shell.”
The guiding vision for the home was the creation of an “urban beach house” feeling.
“I have always loved the casual, relaxed feel of seaside homes you’d see in the Nantucket region,” says Lisa. “Even though I’ve never actually been there, I’ve always been drawn to this style in magazines or books. I wanted to achieve that feel, but not take the style too literally, as, of course, Edmonton is nowhere near the sea. Modern homes, especially when located in a city, also appeal to me because of their clean, sophisticated feel. So, I’d say our house is a result of a blend of both styles, hence ‘urban beach house.'”
The effect is achieved partly with warm white walls decorated with black and white visual art, picturesque window shutters, a sprawling veranda and a screened-in porch to the backyard.
When it came to finding matching decor, Lisa says, “I was looking for pieces that were casual and inviting, but still contemporary and, in some cases, had a bit of an industrial edge. They also needed to be durable and functional enough to suit our lifestyle as a family, which includes a child, a cat and a dog.” This influenced the material and choices, leading her to look for ultra-suede and leather seating, along with “soil-hiding”colours such as neutrals and beiges. “The neutral scheme is also fitting for the casual and contemporary feel,” she says.
But to really see the “urban beach house” theme in the home, one must look up. On the first storey, five truss beams angle to the ceiling peak. The vaulted ceiling runs from the living room at the front of the home through the dining room and across the kitchen at the back. A dormer window above the dining room allows natural light to softly illuminate the vast space throughout the day.
