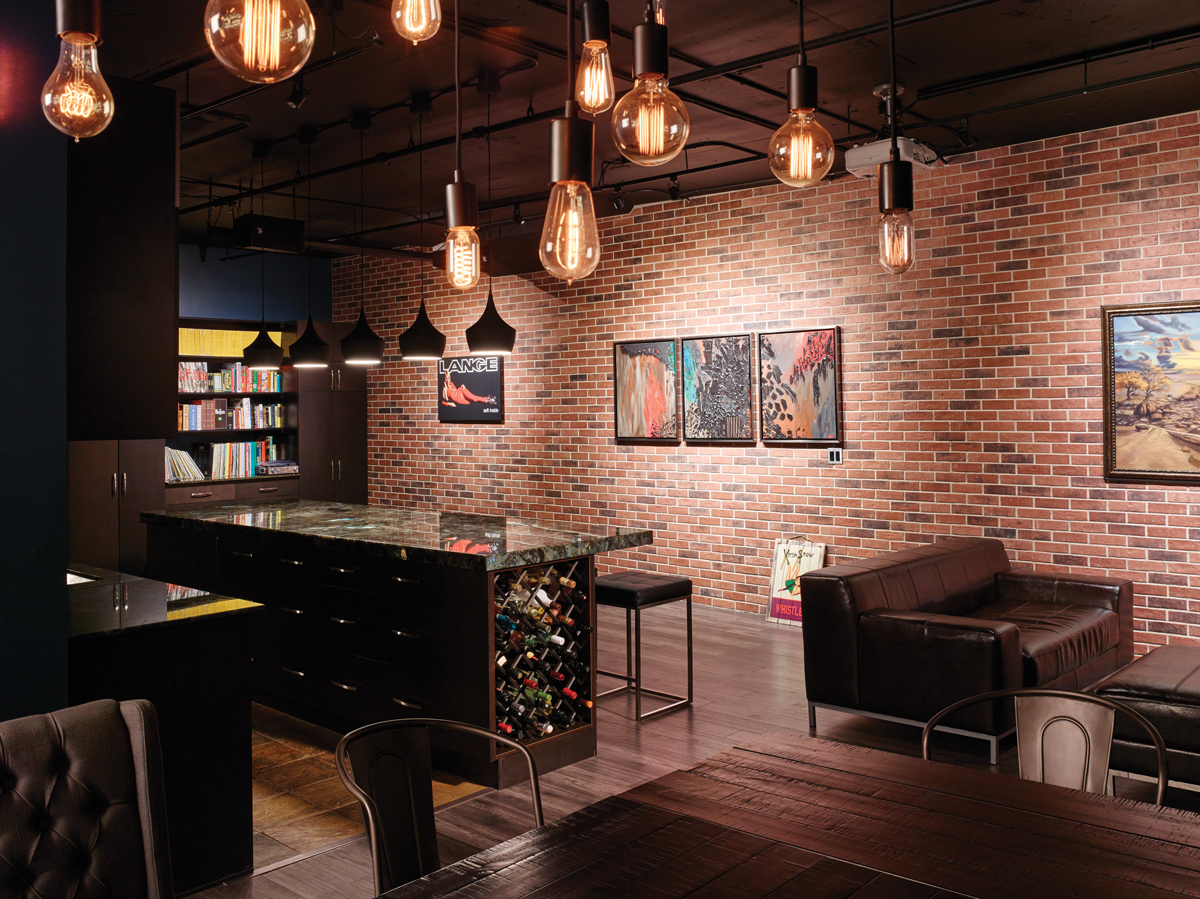Light flows through the large bank of windows in James Knull’s downtown loft. Outside, the sun is setting but, inside, the light show is about to start. As sunlight moves through the 1,400-square-foot condo, it hits the kitchen island, right at the beginning of the space. The island’s granite finish is dotted with crystals that shine and sparkle, adding colour and dimension to the space that Knull designed himself.
For the past decade, Knull has worked in Edmonton as a realtor, where he often gets the first chance to see some of the city’s most beautiful homes. From 2007 to 2012, he lived in a home on a tree-lined street near the ravine in Bonnie Doon. But he started itching for a change; he wanted to live centrally in a loft that didn’t require a lot of upkeep.
While he looked at many great spaces, he settled on one that he knew he could totally revamp to be something that reflected his own style. Following plans Knull drew up himself, contractors painted the taupe brown ceiling black, reworked the flooring with dark grey textured wood and installed several unique lighting features over six months – all to create a sleek and unique space. “I wanted to create a place that didn’t look like any other space in the city,” says Knull. He took inspiration from Vancouver’s Yaletown, where lofts have a sleeker, more industrial look than the wood-beamed aesthetic common in Edmonton.
Knull also took inspiration from restaurants, bars and nightclubs he has visited in Vancouver, Calgary and Edmonton. It’s fitting when considering the open kitchen, dining and living area of his condo, like that of a restaurant or lounge, is ideal for entertaining, especially when the sun goes down.
While the size of the space is modest, Knull says he has hosted parties with over 100 people. The area by the door became a dance floor with a DJ booth, and speakers projected sound toward the living space, while the kitchen housed the catering. “The speakers are stadium quality so they can put out some crisp sound. And with it being a concrete building, I can make it pretty loud in here without getting in too much trouble,” says Knull.
