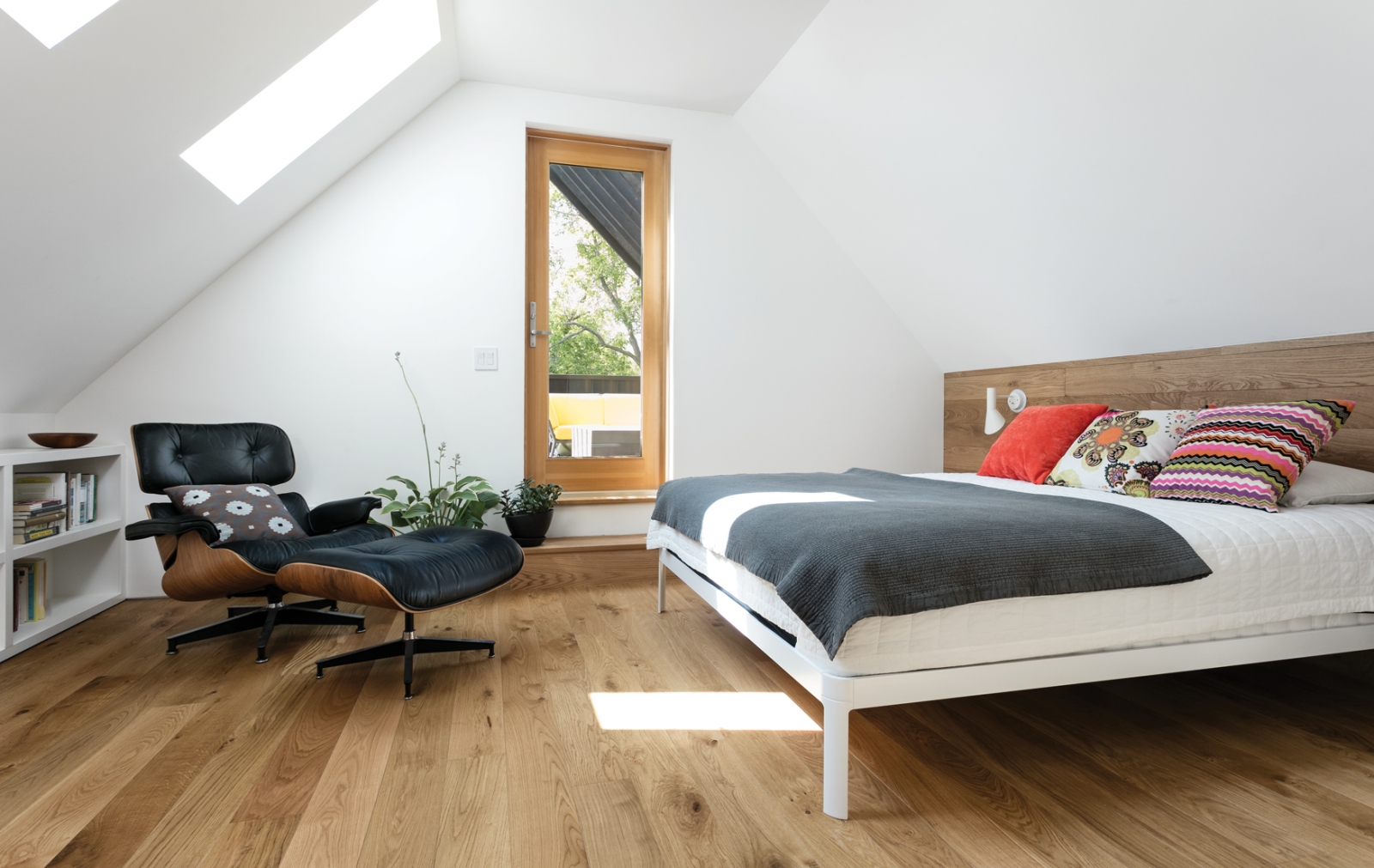When graphic designer Euna Kang designed her home in 2015 in collaboration with ArtHouse Residential, respecting the history of the area was a priority for her. The house – black, steel boxes stacked three storeys high – is located in Garneau, a well-established neighbourhood near the University of Alberta. The modern exterior, complete with a bold orange front door, is softened by rustic wood details. “I wanted to build a house that feels like a cottage in an urban setting,” Kang says.
The home’s dark exterior is a deceptive outer shell, as the inside is flooded with light. Natural white oak floors run through the home, as well as clean, white walls. Large southwestern-facing windows maximize the amount of sunlight that enters the house, and highlight the century-old tree that grows on the property. “I always wanted to have a treehouse,” Kang says, “so it’s all kind of designed around the tree.” In the living room, leaves brush against the glass, making the tree – a historic emblem of a longstanding community – a focal point of Kang’s contemporary new build.
The limited space offered by an infill in an older area meant that Kang had to get creative with her design. The house has a compartmentalized design meant to maximize space – and the rooms are worth the climb. On the third floor, a rooftop terrace rises above the surrounding houses, and offers a sense of isolation amongst nature. On summer nights, Kang enjoys relaxing with family – sons Sam and Owen, and her dog, Oliver – on the canary-yellow outdoor furniture, and soaking up the warmth from the concrete fire table. In the master bedroom, also located on the top floor, large skylights line the ceiling across from the bed. Kang often opens these at night, allowing the evening air to flow through the room.
“This home isn’t about glitz, it’s about an idea,” Kang says. “The treehouse concept can only work in an old neighbourhood. I think respecting the history of a place is so important, but not necessarily the most creative way to develop a community. I wanted to take from the old and reinterpret it, with a modern aesthetic.” Kang also wanted to build a house that would last. Steel siding and a steel roof ensure her home will remain in good condition for years to come. “Building a new home also offers opportunities to embrace developing technology,” Kang says, and she hopes to eventually install solar panels, as well as a charging station for an electric car in the garage, as the technology becomes more affordable. Building her home was an exercise in efficiency. “I needed to utilize every square inch of space, that’s why we built up. I think walls define a space, and I find a comfort in well-sized, proportionate space that feels cozy.”
