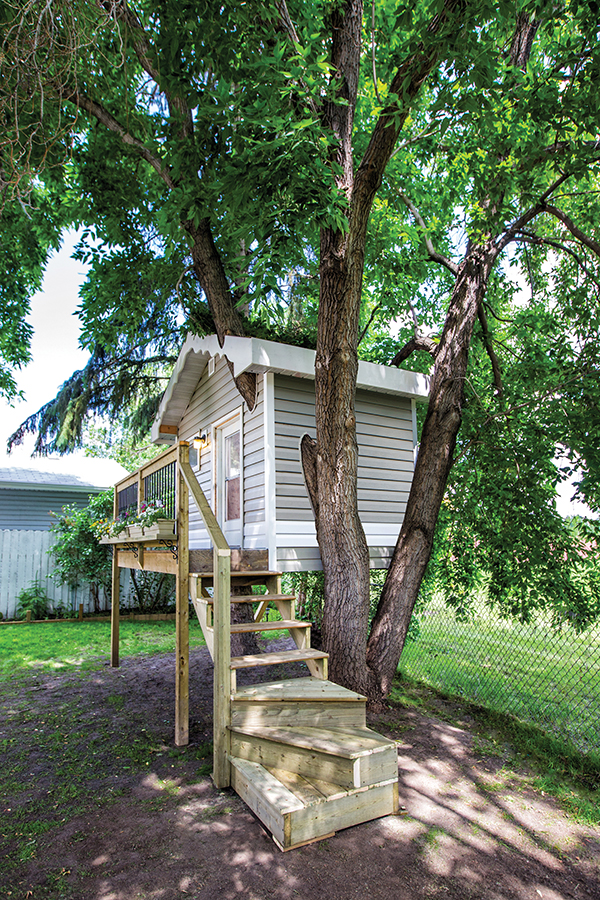“To get the walls and the roof around the trees took lots of custom cuts using my jigsaw,” explains Richter. The challenge was accommodating the trees so they could be exposed through the interior while keeping the tree house structurally sound. “I was very happy when the framing was done because the rest of it was easy after that.”
The less he had to disturb the trees, the better, so the only place where the house is attached to them is at the bottom – and this setup is expected to become stronger as the trees grow around the fasteners. Richter explains, “Because they’re all about the same age, they should grow simultaneously and the tree house should stay level as they grow.”
Why did the couple put so much work into a tree house? “I think childhood needs a bit of magic,” says Celine Richter. Coincidentally, this very thing has been known to benefit couples, too. Sure, they use their miniature abode to have picnics and play board games with their daughter. But, for Celine, the opportunity for date night in the treetops has not gone unnoticed.
Her husband admits that when he decided to embark on this project, it wasn’t entirely selfless. “This was always something I wished I had as a kid, and I now have the talent to do it,” he says. “When we were young, my brothers and I used to build tree houses out of scraps from my dad’s job sites [his dad was a builder and a carpenter] . They never looked like this,” he says with a laugh, “and I always wanted them to look like this.”
Thankfully, it’s never too late to enjoy a tree house. In fact, why not put your kid to bed, grab two glasses of wine and hit the tree house for a little off-duty unwinding? And there’s no rule that says you need kids at all to enjoy a tree house; think of it as a chic penthouse or a Scotch-and-cigar bar in the sky and you’ll start to see the possibilities …
But before you get too excited, there’s another potential challenge to get around besides the trees: Building permits. “City bylaw states that you can only use 40 per cent of your lot for fixed buildings (a maximum of 28 per cent for the main house and 12 per cent for adjoining buildings), so you should contact the City to see if you require a building permit,” advises Richter. This means that if you already have a shed or a greenhouse, it might be taking up some of that 40 per cent allowance if it’s considered a permanent structure – and it will be if it sits on a concrete pad or is otherwise immovable. If it’s on skids, it’s not permanent because it can be moved.
