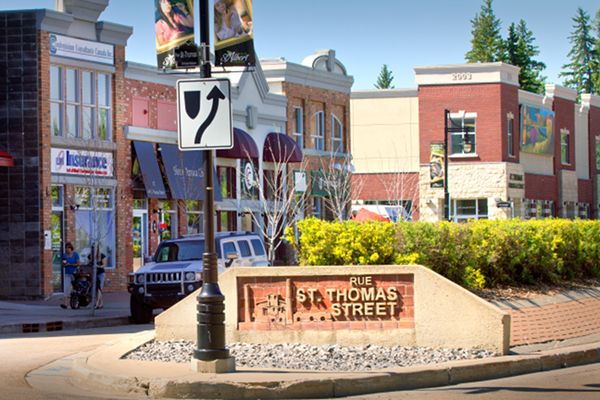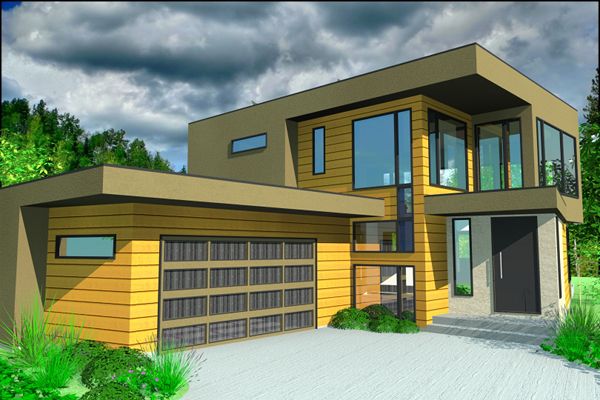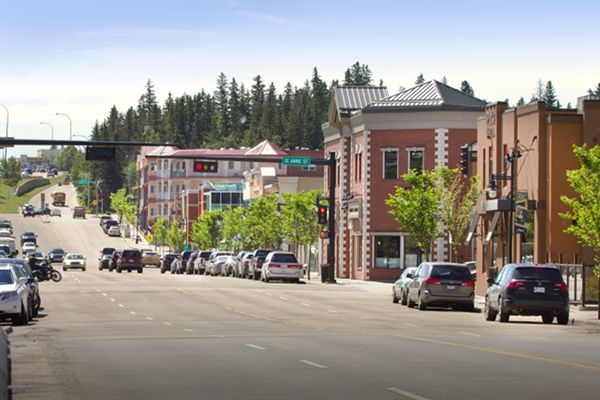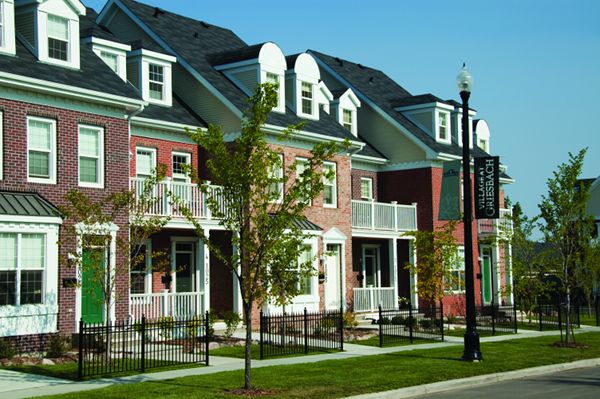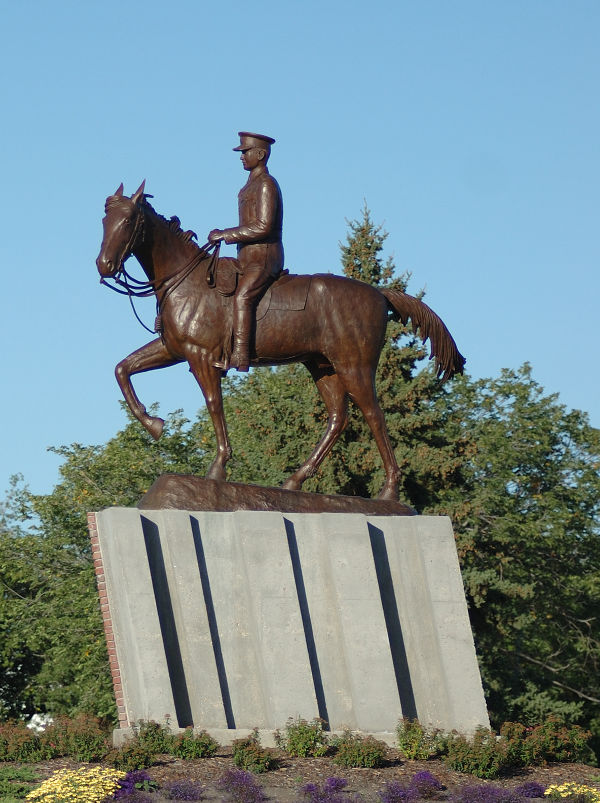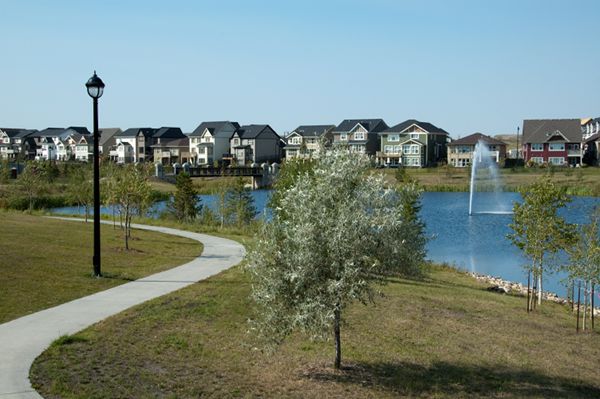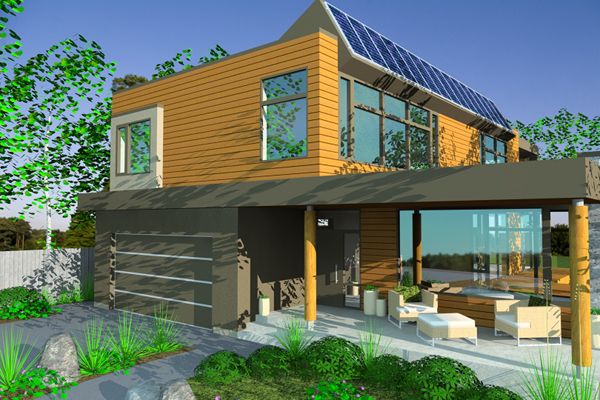When St. Albert residents talk about downtown, most of them aren’t referring to the tall buildings and hectic streets of Edmonton’s core – even though they might work there.
They’re talking about Perron Street, the quaint main drag at the heart of St. Albert’s downtown, an area once surrounded by farmland and now a bustling city of nearly 60,000 residents.
Catholic missionary Father Albert Lacombe founded St. Albert 150 years ago, and the city’s long French Catholic heritage has lent it a unique flavour still keenly felt today.
“There’s a very strong French influence in the community,” says Jim Hole, whose parents’ St. Albert farm, founded in the 1950s, grew into the Hole’s Greenhouses dynasty. “There are lots of French families here and the farms along the [Sturgeon] river were based on the French river lot system.”
As Edmonton continues to expand, there’s been a concerted effort among St. Albertans to maintain their own identity, says St. Albert Mayor Nolan Crouse. “We provide names on streets instead of numbers, we make sure the sports teams and amenities are all St. Albert distinct. We name things after St. Albert families,” he says. “We’ve been able to maintain our distance from Edmonton.”
And, St. Albert is home to the largest outdoor farmers’ market in Western Canada, the annual International Children’s Festival and an extensive network of paved walking trails.
The fact remains that two-thirds of St. Albert’s workforce commutes out of the city to work, many of them to Edmonton. It’s a figure about which Larry Horncastle, of the city’s business and tourism development office, is understandably defensive. It brings St. Albert dangerously close to bedroom-community territory.
Horncastle is quick to point out that a sizeable number of workers commute into St. Albert from Edmonton. A 2007 survey found 25 per cent of people working in St. Albert’s Riel and Campbell business parks lived in Edmonton. “We do know people go both ways.”
Despite the Edmonton commute, which is arduous at rush hour, Money Sense magazine recently ranked St. Albert as the fifth-best Canadian city to live in. Crouse says part of the attraction is that people feel safe and there isn’t much crime. For young families, the quality of the school system is also a draw, he adds.
But what makes St. Albert the envy of taxpayers elsewhere is the quality of its services – the city strives to be both graffiti- and pothole-free. After last winter’s crippling snowfall, St. Albert had its residential streets plowed long before crews reached most Edmonton neighbourhoods.
This level of service is why property taxes in St. Albert are an average of $900 higher per year than in Edmonton. “Our taxes are higher, but our services are higher,” says Crouse.
With a median household income of over $88,000 a year – more than $20,000 higher than Edmonton’s – St. Albert is undeniably affluent. It’s also less racially diverse than its big-city counterpart. According to research conducted by St. Albert’s Planning and Development Department in 2009, more than 95 per cent of residents were classified as “not a visible minority.”
But the reality is you don’t need a million dollars or a century-old French Catholic pedigree to make a home in St. Albert. In fact, some condos in older parts of town are listed for under $200,000.
Though he now lives in Edmonton, Hole says visiting Perron Street brings back childhood memories. He says, “I look at our farm as being where my soul really is.”
Population 60,138
Aged 30+ 62%
Median age 38.2 (2005)
Single-family dwellings 74.5%
Apartments 10.8%
Residents per home 2.94
New residents from Edmonton 47.9%
Full-time workers in Edmonton 59.3%
Drive to work 87% (2005) (68.56% Edm. average) (2005)
Avg. (single family) home assessment $411,400
AVERAGE HOME PRICE $432,000
Tax rates 9.95%
Population density per square kilometre 1670.5 km2
Land area 36 km2
Bilingual 10.78% (10.61% Edm. average)
Common law couples 8% (2005) (13% Edm. average)
Immigrants 10.17%(2005) (28.4 Edm. average)
Household median income $88,854 (2005)
Further north, past downtown and the gritty Yellowhead Trail corridor, a former military base is in the midst of a renaissance.
Surrounded by mature and not exactly upscale neighbourhoods, Griesbach is bringing a touch of posh to the north side. Hardwood, granite and front porches – not attached garages – are the standard on most new houses being built in the neighbourhood. The most expensive have walkout basements and back onto a man-made lake.
“Some would be considered luxury homes, while others would be somewhere between luxury and affordable,” says Re/Max real-estate agent Derek Hulewicz.
Griesbach was an active military base from the 1950s to the mid-1990s. Military families occupied 750 homes (known as private married quarters, or PMQs) on the site, while barracks could hold another 800 soldiers and officers.
In 2003, Canada Lands Company, an arms-length Crown corporation, took over the 620-acre parcel from the Department of National Defence and development of the Village at Griesbach began. Above: A memorial statue of major-general Griesbach (d. 1945), Edmonton’s youngest mayor and Canada’s youngest chief magistrate.
Today, an estimated 3,000 to 4,000 people live in the new section of Griesbach, with another couple of thousand living in rental units and military housing in the northeast corner, where Canada Lands has committed to maintain close to 70 homes for military families.
By the time development is complete, about 14,000 will call Griesbach home.
Marvin Neumann, director with Canada Lands Company, admits Edmonton’s north end doesn’t have the same cachet as the southwest. “There’s this mental thing in people’s minds that the southwest is a more prestigious area,” he says, but argues the quality of the homes, green spaces and short commute to downtown should provide people all the prestige they need. Above: The priciest homes in Griesbach back out onto a man-made lake.
“You don’t often get a square mile of development 10 minutes from downtown in one of the largest cities in Canada,” says Neumann, noting the best aspect of the commute: “No bridges.”
Coun. Kim Krushell, whose ward includes Griesbach, says it’s the type of infill the city needs more of to keep sprawl in check.
Population The area is meant to hold 14,000 at capacity
single family detached dwelling 41%
Row Homes/semi-detatched homes 31% (Edm. average 7%)
Renter-occupied dwellings 84%
Land Area 2.5 km2
Age 30+ 40% (city average 58%)
New residents from outside edmonton 56% (19% Edm. city average)
Common Law couples 26% (13% city average)
Household median income $56,470
drive to work 79%
unemployed (25+) 6.95% (2.69% city average)
average home assessment $501,651 ($360,723)
average rent/month $947 ($761 city average)
number of property crimes 102 (153.24 city average) Above: In Spring 2012, Incite co-owner Jared Smith and his family will move into this solar-energized home in Larch Park.
The billboards coax your gaze toward the sky as you navigate the serpentine streets of yet another new subdivision in Edmonton’s southwest.
On one is an image of two hands cradling a bird’s nest. On another, children frolicking among fallen leaves. These happy scenes await you, the signs promise, in Larch Park, “An Inspiring Place to Live.”
Now under construction south of 23rd Avenue and east of Rabbit Hill Road, Larch Park is the last parcel of land to be developed in southwest Edmonton inside Anthony Henday Drive.
The development is being heralded as an almost revolutionary kind of suburb for a new, more environmentally conscious kind of homebuyer.
It’s among several communities in and around Edmonton attracting buyers who are looking for upscale homes in walkable settings with more green space, and a focus on quality of life.
In Larch Park, homes must be built to above average energy standards – scoring an EnerGuide rating of at least 80. That means installing such features as triple-pane windows, top-notch insulation and vapour barriers. Above: Chang residence by Habitat Studio & Workshop in Larch Park.
And, unusual for a new subdivision, there’s a maximum home size of 3,200 square feet. Melcor Developments Ltd. says it is developing “right-sized housing” that gives people ample space, but not more than the average family needs.
Infrastructure is also being built with the environment in mind, such as LED street lights.
Sod and common grass varieties like Kentucky blue are restricted to allow native plants to flourish, and there’s space for a community garden.
Larch Park’s most appealing feature is that it borders Larch Sanctuary, which encompasses Whitemud Creek Ravine – and which the developers have pledged to protect.
Even environmentalists are giving the project a grudging green light. “If we accept the sad reality that we’re going to have housing because this is a city, I think any movement toward the new energy-efficient standards is a good thing,” says Charlie Richmond, coordinator of the Sierra Club’s Edmonton group.
Larch Park may be an inspiring place to live, but inspiration alone won’t be enough to get the average Edmonton homebuyer into the neighbourhood.
Single family homes in Larch Park range from $550,000 to $1 million and beyond. Nonetheless, the Larch Park homebuilders – handpicked by Melcor – report strong sales.
“We certainly didn’t have any trouble selling the lots,” says Peter Amerongen of Habitat Studio & Workshop. “It’s a very attractive location with good views, and I think the fact that the site has been developed sustainably is attractive to lots of people. I think the prices are fair market value.”
One builder estimated that meeting the Larch Park energy standards drives up the cost an average of $10,000-15,000 per house.
For Avenue Top 40 Under 40 alumnus (2009) Jared Smith, co-owner the Edmonton marketing company, Incite, the decision to build in Larch Park was an environmental one. Next spring, his young family will move into a 3,000-sq.-ft., two-storey home with a bank of solar panels on the roof. Clean lines characterize the home that backs onto the ravine. The solar panels are expected to generate the majority of the home’s electricity, and Amerongen, whose firm is building the home, says it will use less than half the energy of an ordinary new house.
“We’re environmentally conscious and we wanted to do something that was energy-efficient,” says Smith. “The bottom line for us is there doesn’t seem to be much extra [cost] to do things a little more environmentally efficiently. For us it’s like, why aren’t more people doing this?”
Single detached houses for Phases 1 and 2 112
Single family rowhouses planned for Phase 1 33
Single family semi-detached townhouses for Phase 2 26
Minimum number of shrubs (for a ravine, aspen or sanctuary view home lot) 35
Grass sod (allowed on the landscaped portion of a lot in Larch Park) 50%
Depth of organic mulch (required in plant beds) 75 mm
