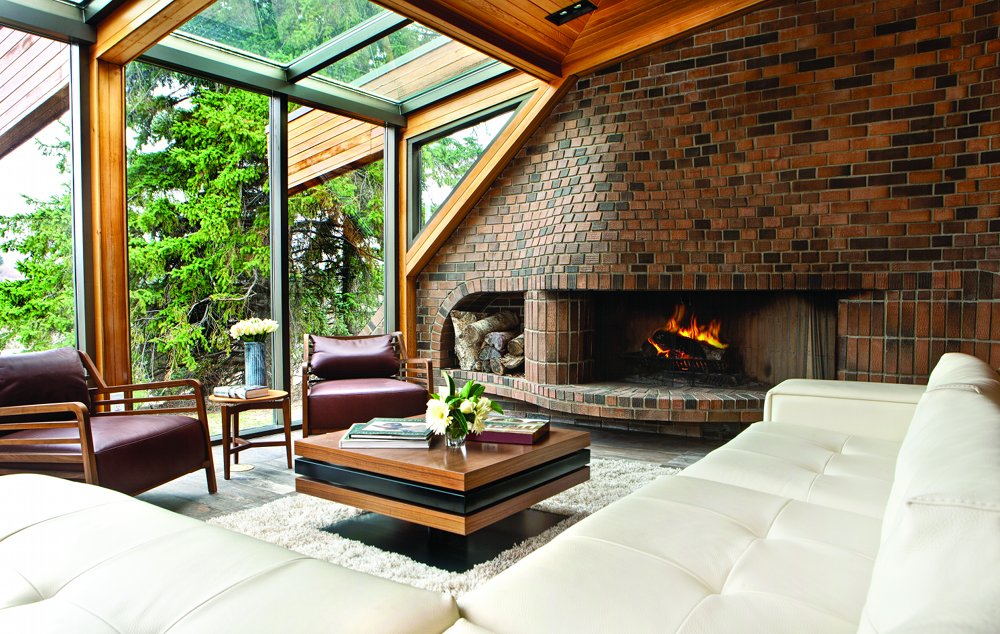Celebrated architect Douglas Cardinal chuckles now as he remembers, decades ago, sitting in the living room of his friends’ home, John and Helen Grotski.
“There would always be cars driving by, and then you’d hear a screech of the tires as they’d back up, stop and look at the house,” says Cardinal.
In 1978, he’d taken the Grotskis’ 1959-built, 1,200-square-foot bungalow, a house very typical of the Capilano neighbourhood, and turned it into an architectural masterpiece. It was just supposed to be a kitchen renovation,but it became a re-imagining of a typical bungalow’s potential.
Passersby were treated to a unique and rare view of Cardinal’s residential design esthetic: West Coast Post-and-Beam construction, floor-to-ceiling windows set in industrial bronze-anodized aluminum frames, a brick-clad chimney that sloped up to an arched flue. It was the kind of house that commanded attention, screeching tires and all.
To preserve the architect’s unique brick fireplace, the designer sourced subtle Italian travertine stone tiles that complemented, rather than competed with it.
Fast-forward 34 years. Dr. Nan Schuurmans stands in the very same living room, pointing to the organic, curvilinear, natural brick fireplace, the architectural hint that sold her on the Capilano Crescent home the moment she entered it in 2010.
“I really love the way he thinks about having a building fit in with its natural environment – not having it stick out, but almost become part of its surroundings,” says Schuurmans, an obstetrician.
It was a twist of fate. She wasn’t actively looking to purchase a home, but a friend of hers saw the “For Sale” sign go up and called her immediately. The house was listed as a possible teardown in 2010 with a price tag of $889,500. The bricks on the chimney were crumbling, the cedar cladding on the exterior beams were severely weathered and the interior was dated.
Schuurmans took one step inside and recognized the cultural and architectural significance of the “Grotski home,” and set in motion a restoration that would respect the integrity of Cardinal’s design, while breathing modern life into the aging house.
