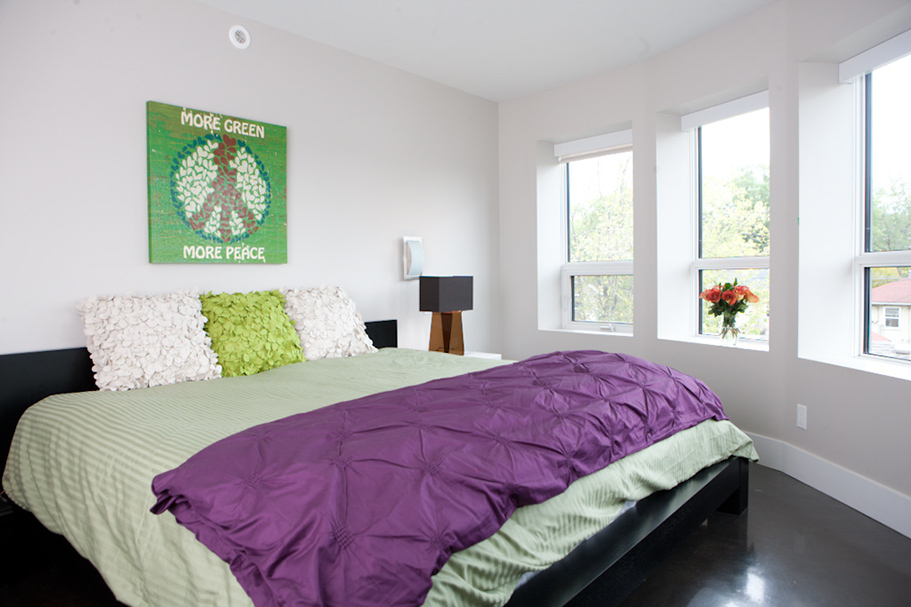“Everything got judged from the viewpoint of sustainability,” adds Maraj, 43, a former member of the City of Edmonton’s renewable energy task force, “from the roof to the insulation to the paint.”
“We really felt an urgency to show others what the options are,” says Pearson. “It’s the same reason we chose to drive a Prius and live in an area where we can get anywhere by walking, biking or taking the LRT.”
Essentially, they wanted to lock themselves into this new lifestyle. But the couple also wanted something modern, that would standout to a passerby. And they wanted it built by
an architect adept at designing for infill development.
Building An Energy-Efficient Home
Maraj and Pearson wanted to work with the design firm, The House Company, because of its reputation for promoting sustainable, styilsh housing, while the builder, Lenaco Homes, was hired because it was open to experimentation and flexibility with the owners.
Their modern, angular and multi-coloured home is divided, townhouse style. On the south side of the building, the young family have 2,200 square feet over two levels, which forms an L-shaped pattern over the grandparents’ single-level, 950-sq.-ft home.
They have two balconies, one on either side of the house, which cut into the interior square footage. The upside? The balconies reduce heating requirements and provide an optimal place to grow tomatoes, cucumbers and peppers.
The home’s 36-centimetre walls – one-third thicker than average – are filled with cellular foam called Icynene, which act as air barriers and give the house an R-value of 50, meaning it’s insulated really, really well.
Three heat return ventilators circulate fresh air during the winter, while retaining heat, preventing the air from becoming stale and essentially purifying it for the family.
R-value also figured into decisions Maraj and Pearson made about their roof and windows because, as they’re learning, it can translate into energy-cost savings.
