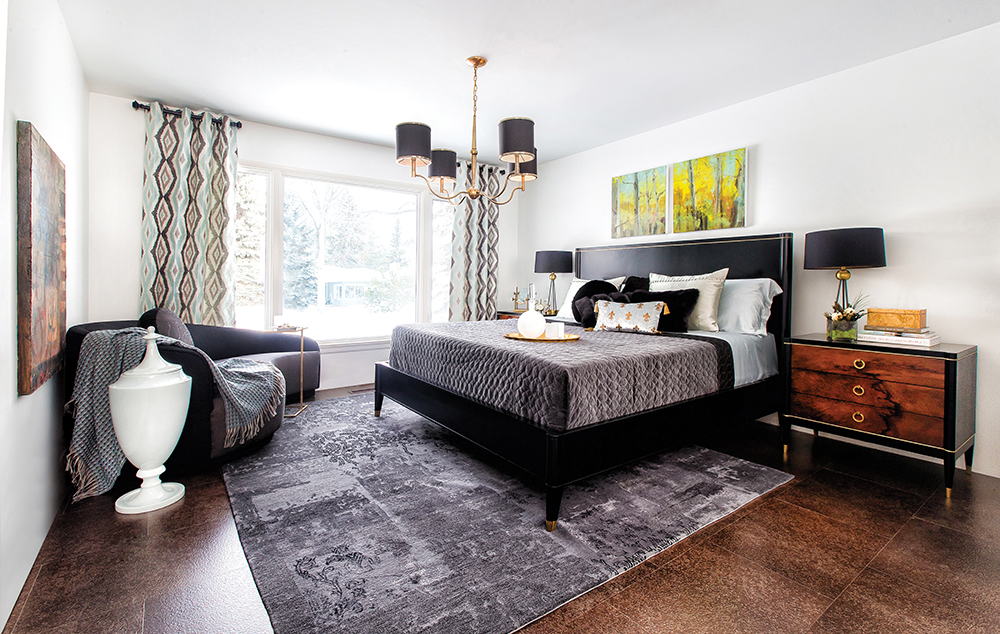The task: To design a bedroom in a Glenora home.
The catch: The designer only has a limited time- less than two days – to take an empty shell of a room and turn it into a place of warmth and character.
Three local Edmonton designers, Al Black, Brie Stachniak and Chantal Ross, each took on the Avenue design challenge. In just a few days, each of these designers was able to move in (and move out) an entire room’s worth of furniture and decor items. We photographed the results. Now it’s your chance to see how three different designers with unique influences take on the very same space.
Al Black
The first thing most people ask Al Black about his decor company is why it’s called Above the Bank. The interior designer, with decades of experience designing homes worth anywhere from $500,000 to $15 million, has a ready answer. In the ’80s, he owned a dcor store called Claywork Studio that had two locations in Edmonton and one in St Albert, located in the historic Bank of Montreal building. So, his new business has a connection to the company that he sold in 1987.
Black is also president of Christopher Clayton Furniture & Design House and, along with designing homes, he’s worked on the decor for doctors’ offices, restaurants and many commercial spaces. He prides himself on keeping up-to-date on the latest trends through twice-yearly buying trips to Chicago, New York and North Carolina.
And, the latest trend he noticed inspired his look for the contest. “Right now, the matte brass and bronze is really hot in the States,” says Black. Touches of brass are scattered throughout the space, with bronze detailing on the chandelier, the bedside table and the bedside lamp.
Black went for a mid-century modern style with clean lines, plenty of black and a blend of masculine and feminine aspects. “I think women forget about their husbands when it comes to decorating the bedroom. They make it overly feminine and it sometimes makes men uncomfortable,” says Black.
