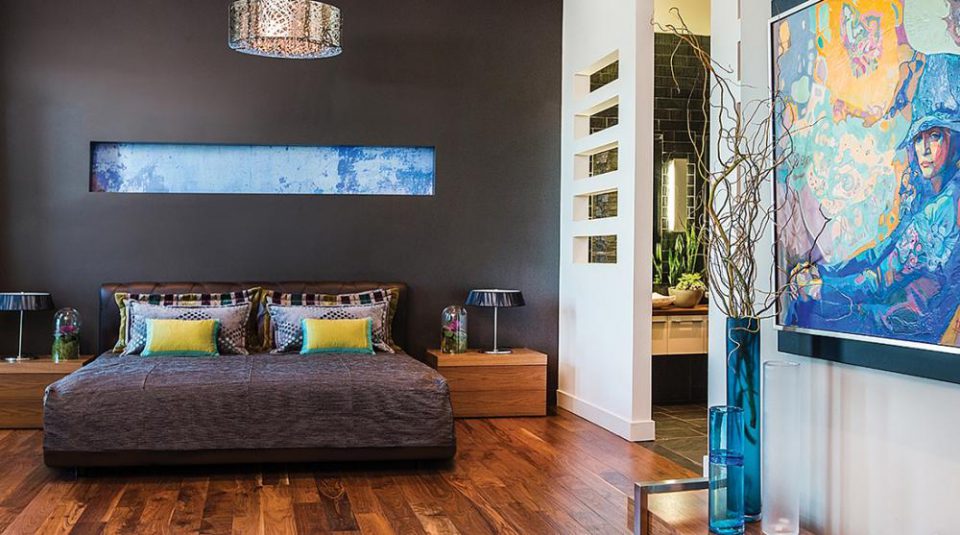And, it is stunning. Custom-built by Redl, the exotic wood stretches its waving black and brown lines two-thirds up the wall, then is capped by black. The back splash is Italian glass – its colour changes with the light. Black, grey, blue and hints of copper shift their tones with the rising and setting of the sun, with the dimming and brightening of the under-mount cabinet lights.
A sectional from Vancouver’s Inform Interiors beckons the conversation into the living room. “This was something that Michael picked out on his own,” says Grossi, with a mock hard stare at Dorey.
Dorey shrugs, “I thought it would work, but it was too bland.”
Both men agreed it needed something. The all-grey upholstery begged for colour, so Grossi had the back cushions re-upholstered and another set made in deep purple brocade, maroon and copper silks.
It is not a “floppable” couch, however. So when it comes time to actually relax, Dorey is drawn from the sectional, past the dining room and into the master suite. In the original plan, there was to be two rooms. Now it is one large space with a second balcony, a gas fireplace with zebra wood surround, a cowhide carpet, and dark chocolate leather chairs.
Tucked behind the door is a small, black digital keyboard. It’s Dorey’s most recent creative focus, now that designing his penthouse is winding down. He was a classically-trained pianist turned jazz player throughout high school. Then, for 15 years after he entered medical school, he didn’t touch a piano for longer than a couple minutes of scattered, memorized lines.
This year he bought the keyboard and started taking jazz lessons again. He’s begun writing songs.
“The acoustics in this room are really quite lovely,” says Dorey. When Grossi begins to protest that he wished they’d created a space for it, Dorey shakes his head. “I know it doesn’t fit the design in this room but, for my practical use, it’s great.”
Grossi’s aim of creating shantam for his clients (a Sanskrit word meaning “calmness”) has been achieved in this modern space. That is, until Dorey’s next big party when, perhaps, the keyboard will be allowed to stay and sometime between midnight and 1 a.m., a tall ophthalmologist with an eye for colour will play a couple ditties he wrote the other day.
Like this content? Get more delivered right to your inbox with Ed. Home & Style
Discover the cool things we’re obsessing over.
