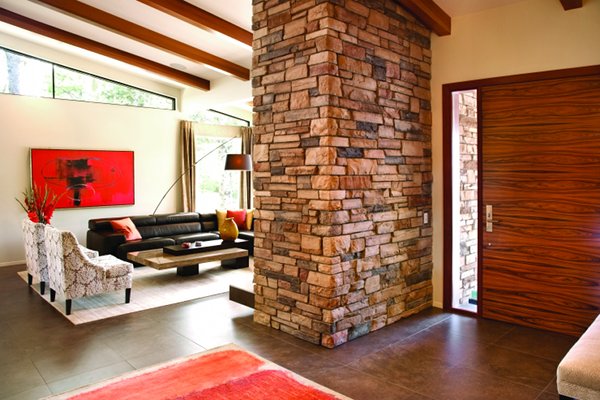Throughout the home, there are splashes of orange. Although Jarman isn’t a fan of the colour, she thought it was the best choice for the accent hue. Two tangerine-coloured vases add punch to the neutral tones of the leather sofa and the travertine-and-wood coffee table. “Because everything else is calm and dark, I think you can have pops of colour,” she says.
Those pops also appear in their art collection, including a Bobbie Burgers painting above the William Switzer reproduction hutch, both brought with them from their previous home of 26 years in Buena Vista.
“What’s really interesting is that everyone who had seen the painting in our old house came in and said, ‘Oh, I love your new piece of art,” Jarman says.
Design doesn’t stop at decor. Sometimes it’s what you don’t see that makes a home stylish and smart.
An integrated computer system allows the couple to set their alarm, open and close blinds, change the thermostat settings and turn lights off – all from a touch-screen computer in their kitchen or from their iPad.
“One of the reasons for the integration was to get rid of what Maria calls ‘wall acne,'” says Warshawski. “You don’t have 14 switches on the wall in every room. You actually interact with the house.”
The smart system they call “Sophie” can monitor how much power is being used and can determine which appliance is on by its specific energy signal. Manufactured by Shore 2 Shore Automation, it also lets them relay a shopping list verbally to the computer and, using voice recognition technology, the computer will automatically e-mail the list to them. And, “even if you’re bed-ridden, you can talk to the house and say, ‘Call 911.'”
The couple, both nearing their senior years and physically active, recognize the necessity of building a home that would also be functional.
The basement has two spare bedrooms for visits from their three adult children and a recreation room with a projector for movie nights with the kids. But, really, everything they need is on the main floor, including washer and dryer. The hallways are five feet wide, about two feet wider than normal, and the doors are also wider than the standard to allow the couple to navigate with ease.
